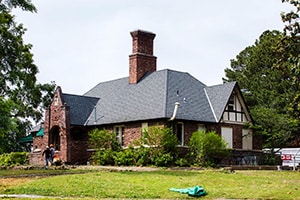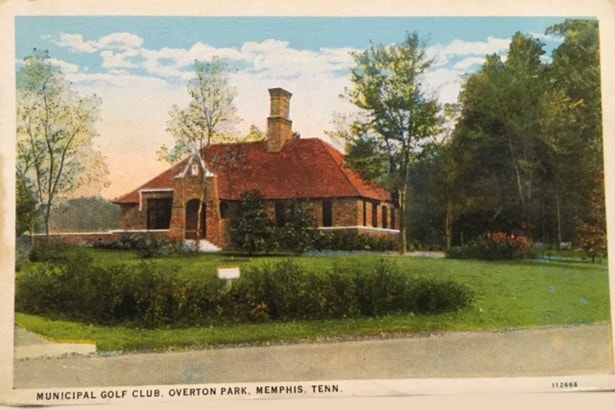Golf clubhouse renovations begin
 Here’s an update from the OP9 committee on the current status of the golf course and clubhouse renovations.
Here’s an update from the OP9 committee on the current status of the golf course and clubhouse renovations.
The golf course is on track to reopen to the public before the Overton Park Junior Open tournament begins on July 11. Now that the weather is warmer, the grass has started growing again, and crews are making some refinements to the drainage. We’ll make an announcement as soon as the first tee times become available!
Work has now begun on renovating the Abe Goodman golf clubhouse. The OP9 committee contracted with Fleming Architects to perform a historically-sensitive restoration of the century-old building. Work so far has focused on making the building structurally sound from the basement to the roof, performing abatements such as removing lead paint, and conducting full ADA compliance surveys.
The building’s interior will feature an expanded gathering space with a full catering kitchen, new restrooms, updated furniture, and a golf/gift shop.
Golfers have gotten used to entering the building from the northeast, but the renovation will open up the doors on all sides of the building, creating a prominent ADA-accessible entrance on the southwest side, facing Veterans Plaza Drive. The existing outdoor terrace and retaining walls will be rebuilt, and a new “half moon” deck will be added to the terrace, increasing the amount of outdoor gathering space.
As part of the work to make the clubhouse safe and welcoming, arborist Wes Hopper and Blair Parker Design were employed to develop a landscape/hardscape renovation plan. This includes repairing cracked sidewalks, installing a new ADA ramp, and adding planting beds. The team also recommended the removal of several trees in the immediate area of the building. The trees were selected based on their poor health as they reached the end of their lifespan, or because their removal will create space for a safer, more accessible ADA ramp. New trees will be planted as part of an enhancement to the landscaping, and the remaining trees will receive pruning to keep them healthy.
If you’d like to take a look at the plans, click here.
 Other recent work on the course has included clearing the maintenance area of cinder block and rotten wood sheds to make room for a heated 50×100-foot steel building with an office, restroom, and break room in addition to an on-site workshop.
Other recent work on the course has included clearing the maintenance area of cinder block and rotten wood sheds to make room for a heated 50×100-foot steel building with an office, restroom, and break room in addition to an on-site workshop.
Work on the clubhouse will continue after the course has reopened, so in the meantime the City of Memphis will have a temporary facility available to greet golfers.
We look forward to welcoming golfers to experience this exciting reimagined course in just a few short weeks!



