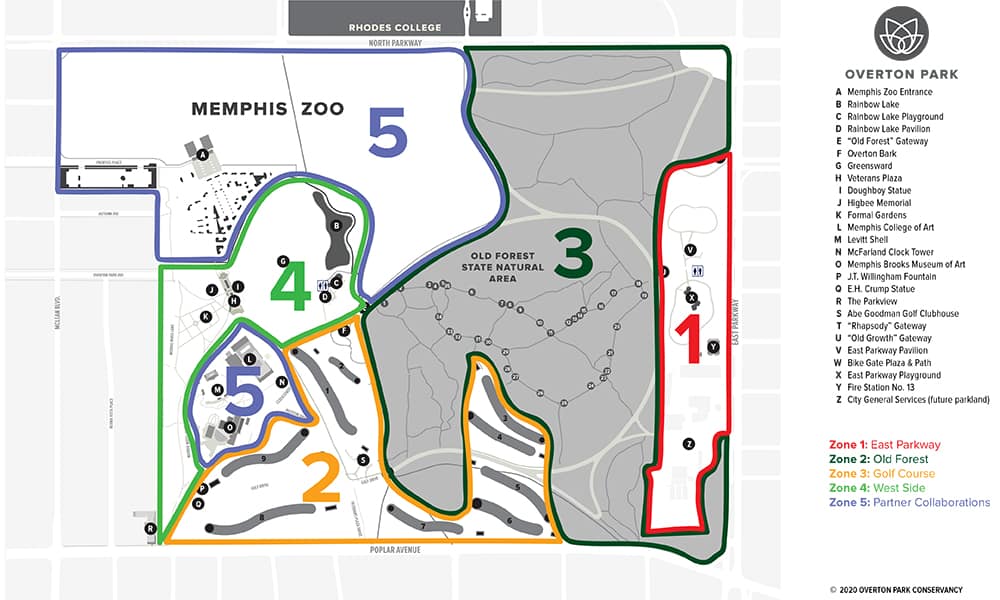Park-Wide Planning Effort
 In 2018, Overton Park Conservancy and the City of Memphis launched the first comprehensive planning process for the park in more than 30 years. In order to work more efficiently, we’ve divided the park into geographic zones, with planning for Zones 1 and 2 getting underway in late 2020. Click the links below to learn about what’s happening in each zone.
In 2018, Overton Park Conservancy and the City of Memphis launched the first comprehensive planning process for the park in more than 30 years. In order to work more efficiently, we’ve divided the park into geographic zones, with planning for Zones 1 and 2 getting underway in late 2020. Click the links below to learn about what’s happening in each zone.
- Zone 1: The east side of the park
- Zone 2: The Overton Park golf course
- Zone 3: The Old Forest State Natural Area
- Zone 4: The areas in the west side of the park under Conservancy management
- Zone 5: The cultural areas managed by our partner organizations
Our planning effort is designed to answer three major questions:
- How can we make the park equitable for all Memphians?
- How can we honor the historic and present uses of the park while anticipating the future needs of our community?
- What would make Overton Park financially sustainable?
The subjects of the plan fall under two categories: physical and operational. Areas where we expect to see physical changes include:
- The 13 acres at the southeast corner of the park, which will be used partially as a new Zoo maintenance facility (freeing up room at the Zoo for a new parking lot) and partially by the Conservancy
- The largely forested 17-acre tract that has been fenced since the 1980s and will soon fall under Conservancy management after the Zoo relocates its temporary exhibit facilities
- The picnic area and playground on the East Parkway side of the park
- Park access points, especially those used by cyclists, pedestrians, and people in wheelchairs
The Conservancy’s operational needs include:
- Developing a business plan that identifies the costs of physical improvement projects and day-to-day maintenance, as well as revenue opportunities
- Ensuring complete collaboration with our park partner institutions, including the new tenants for Rust Hall and the Brooks Museum’s buildings, once they’ve been identified
As we have Park Conversations in the community, we’ll be asking you for your feedback on the park. To stay up-to-date on the schedule and progress of the plan, follow the Park Conversations & Planning category on our blog.
